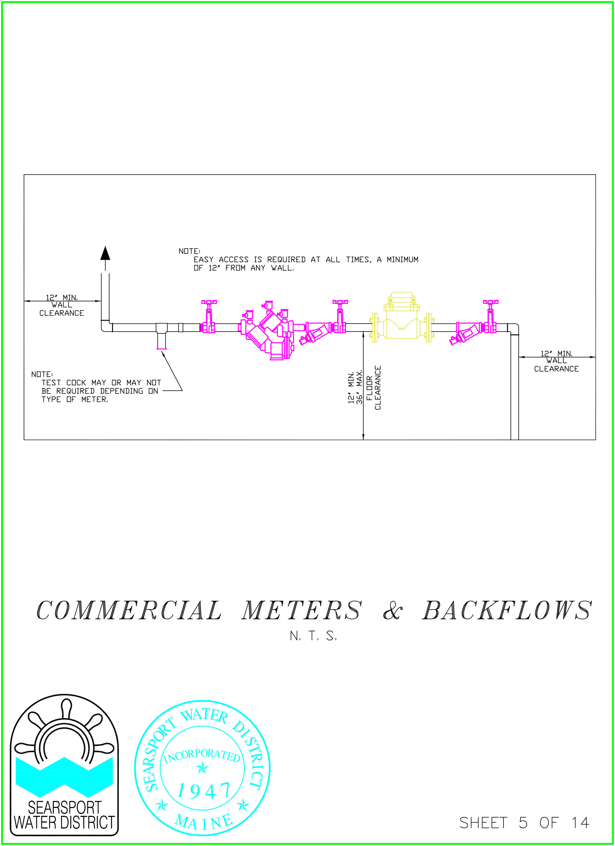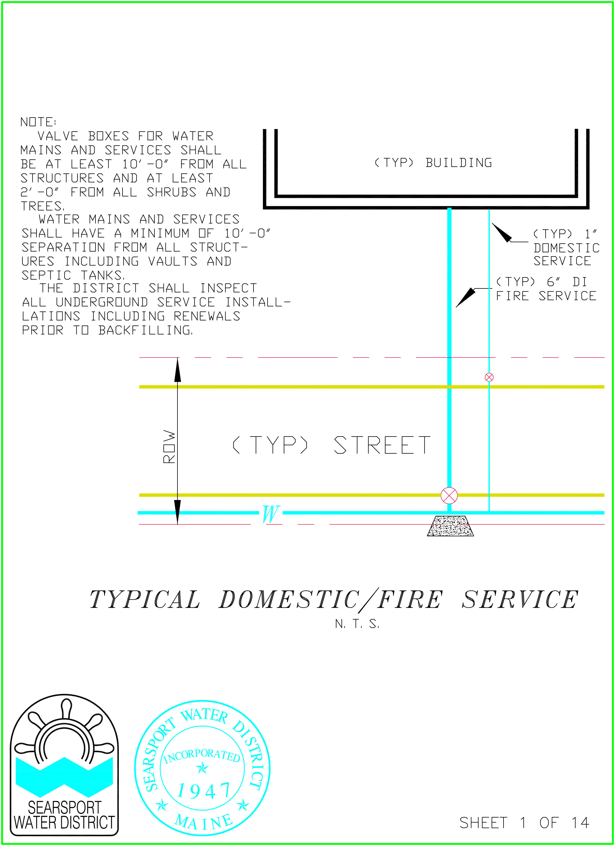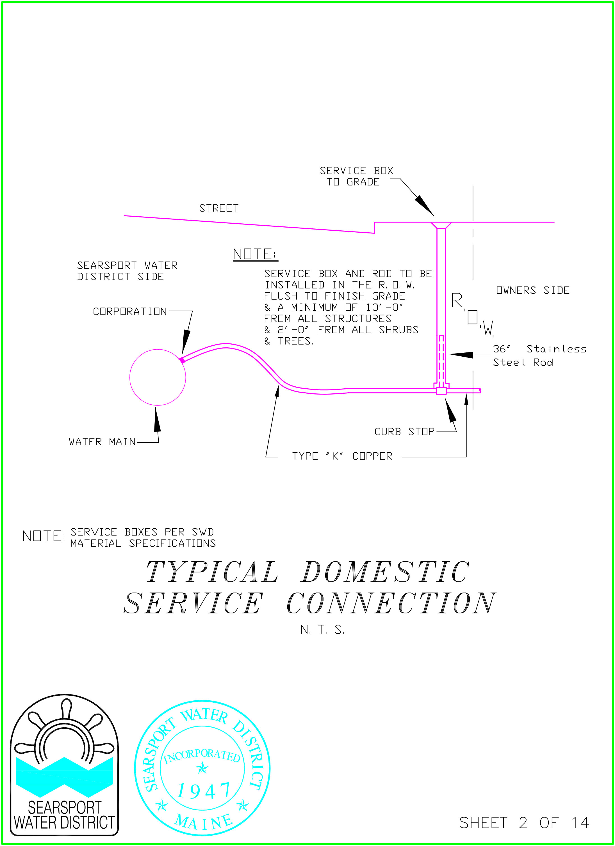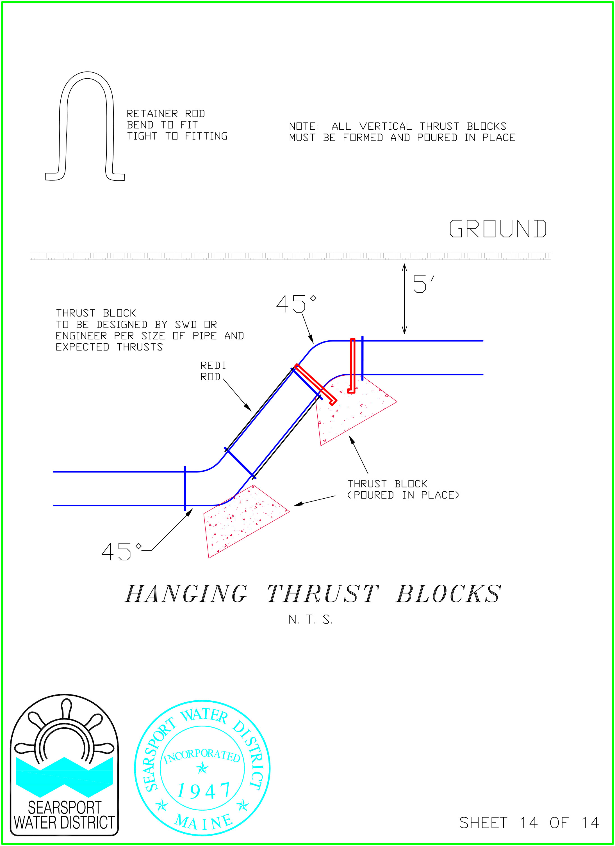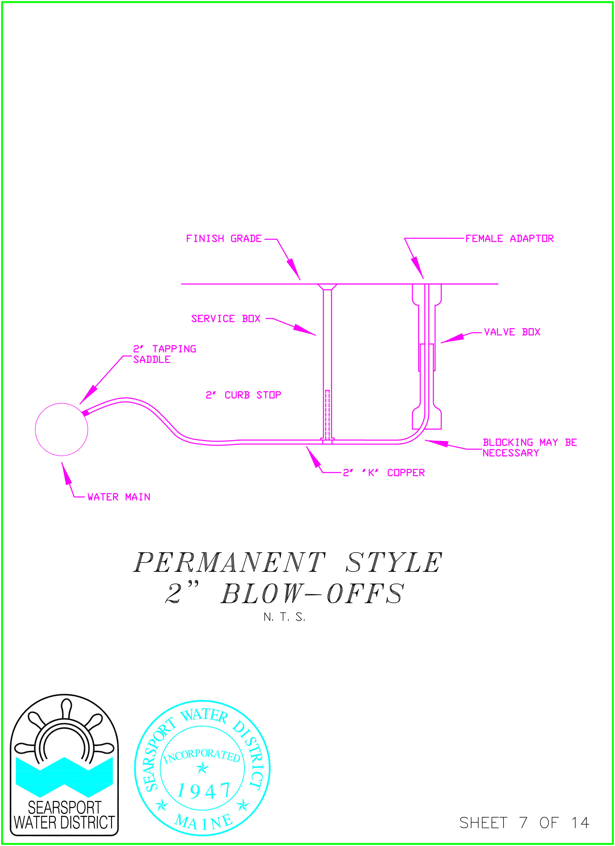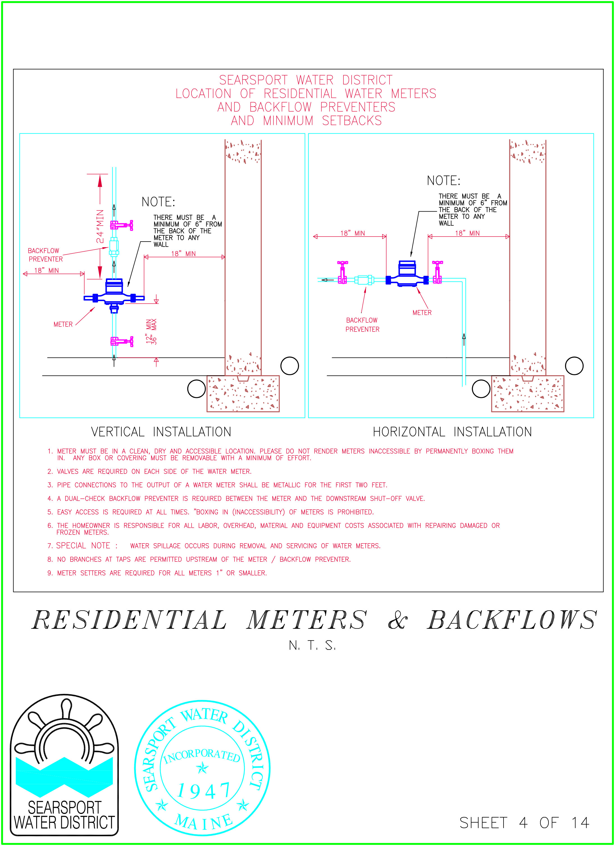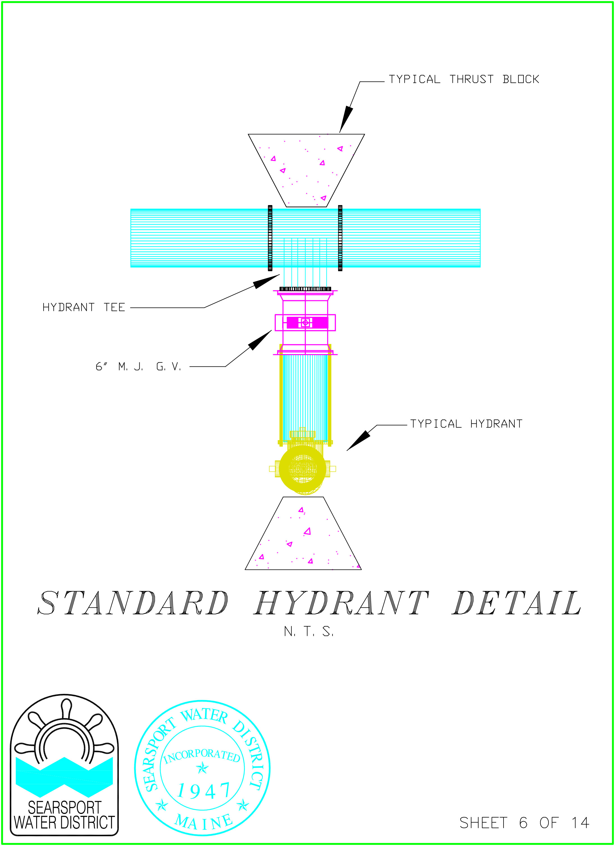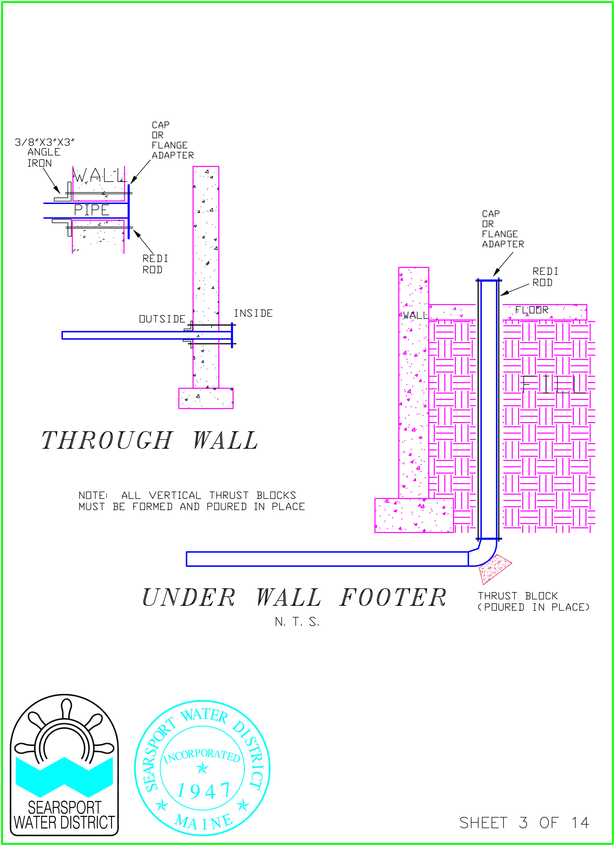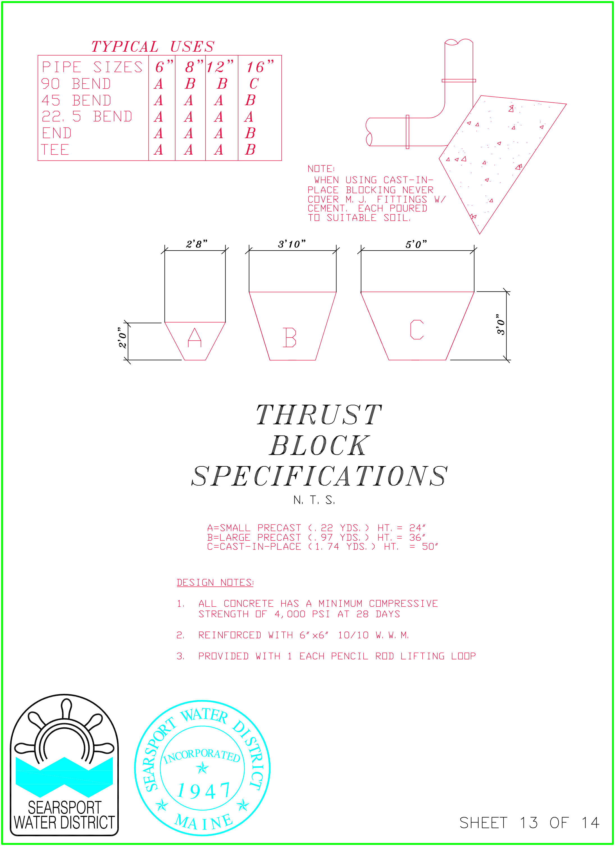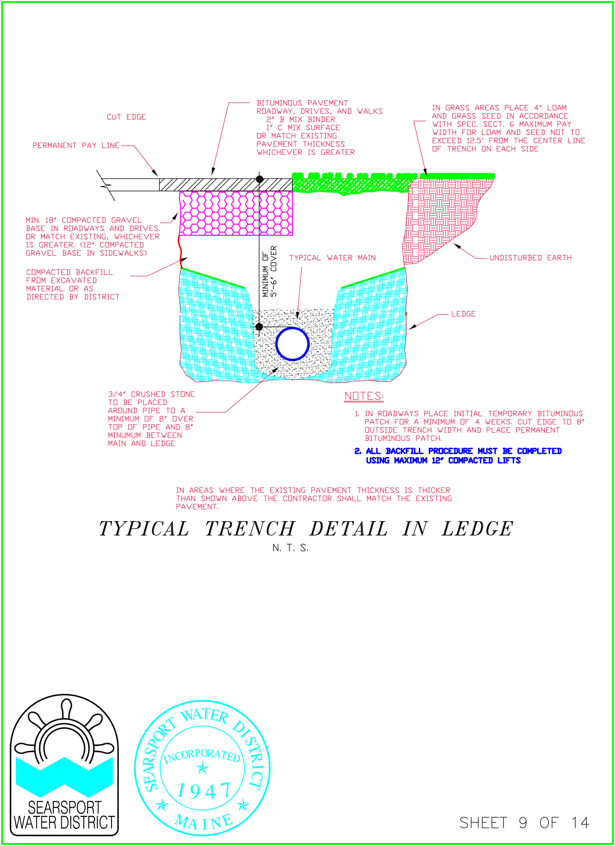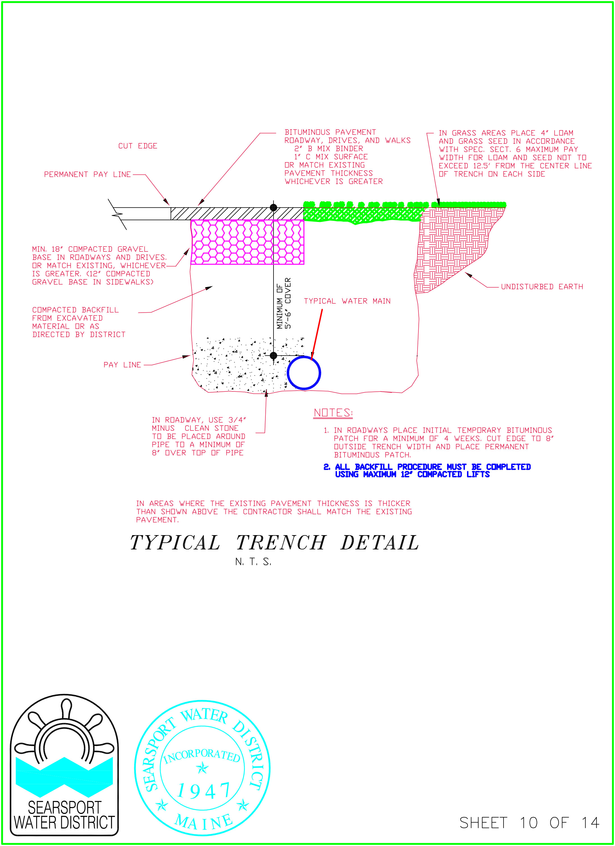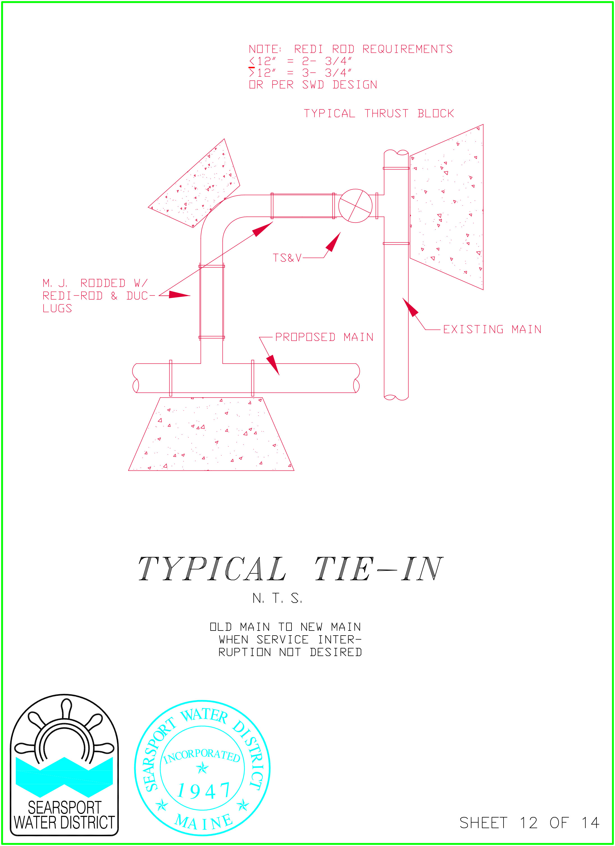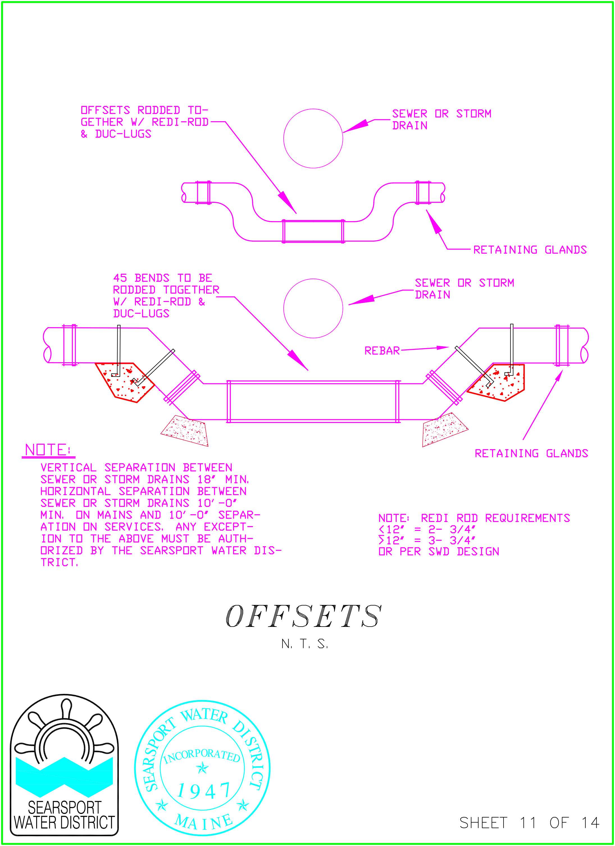SWD Contractor Specification Sheets
Construction Specifications
The following Technical Specifications and Construction Details are available by download from this Web site at no charge. If you prefer a paper copy please contact our office during normal working hours for the costs to provide these.
The specifications and drawings below are to be used as an aid in the design of projects and are in no way intended to replace a licensed Engineer's drawings and specifications.
Standard Detail Specifications for water main and service line installation for the Searsport Water District.
The SWD's construction technical specifications serve as a means of communicating to the customer and / or contractor how the work for the SWD is to be completed – this allows the project decision makers to sign-off on any design before the contractor is involved; fully informed, and with no surprises.
During the construction phase the specification is the contractor’s “instruction manual” for assembling the system; it clearly defines administrative procedures, quality of equipment, workmanship standards, required training, and system documentation.
When performing work for the SWD it is vital for suppliers, purchasers, and users of materials, products, or services to understand and agree upon all materials requirements. The SWD material specifications is the standard document to be referenced by any contract when performing related to the Districts water system.

